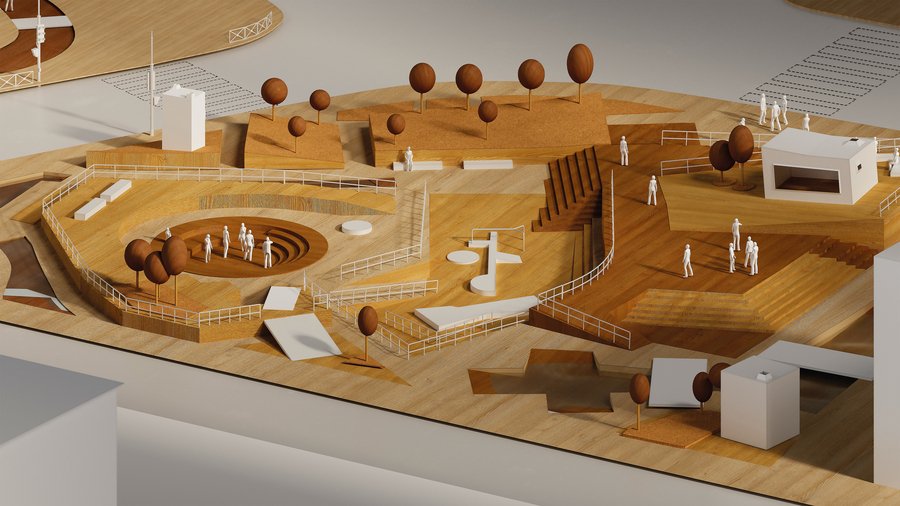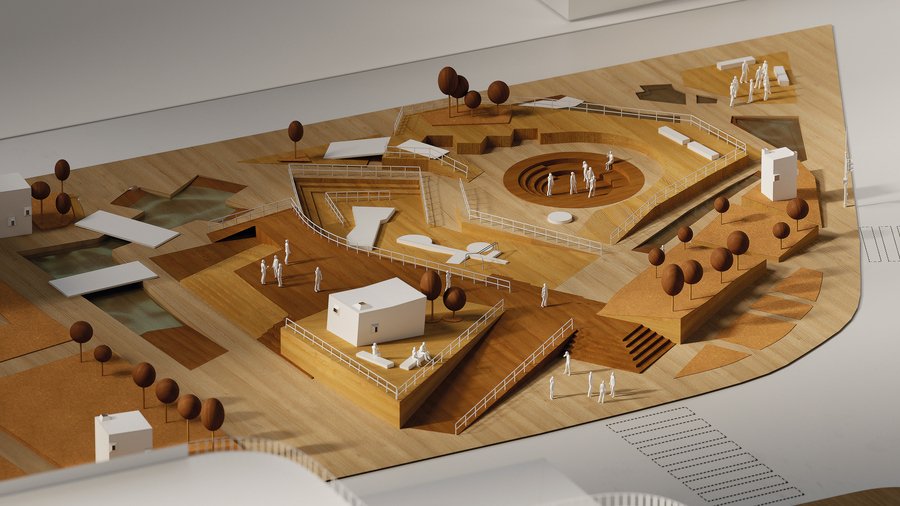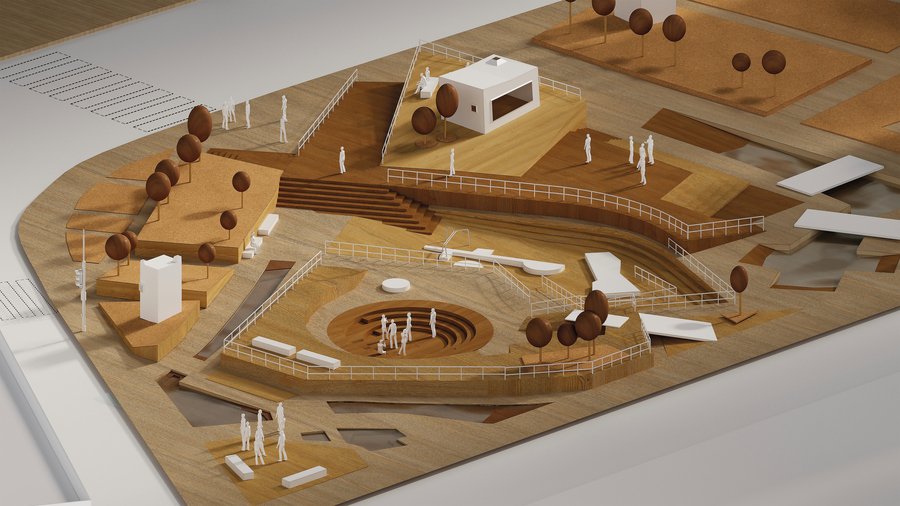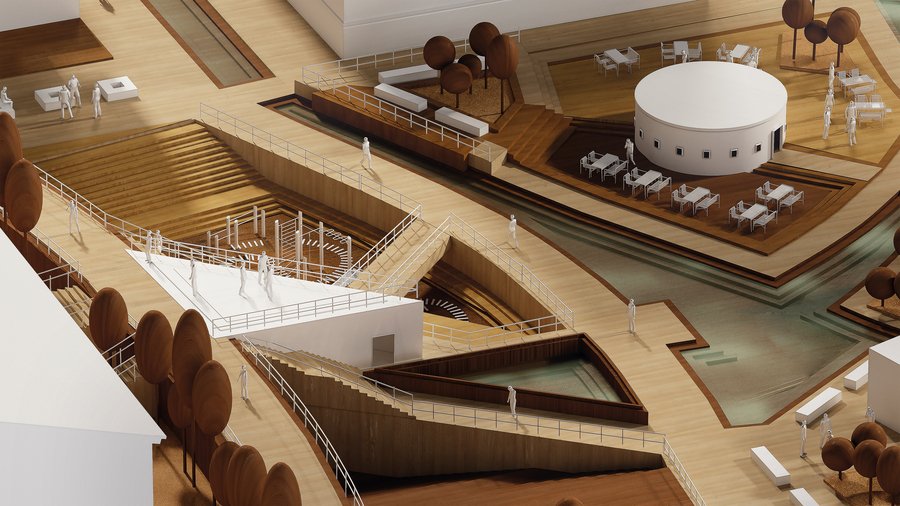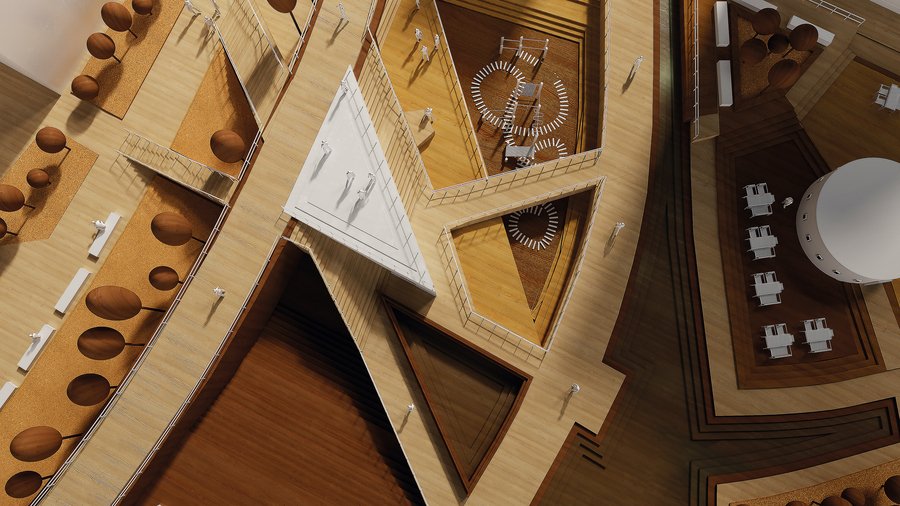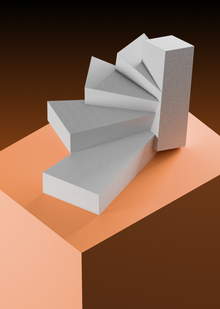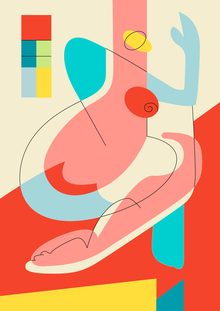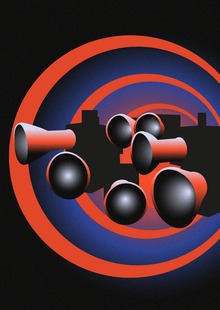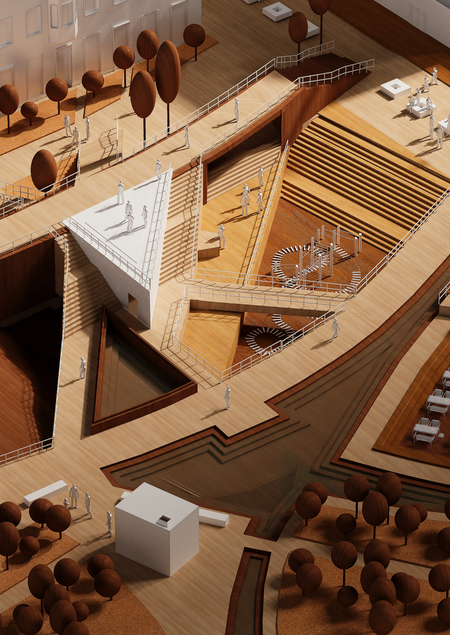
Theo van Dusburg: improvement
This upgrading project refers to Leiden, the hometown of Theo van Dusburg, where he was born, lived, worked, and first encountered architecture as a system. It was Leiden who became the spatial and cultural basis on which neoplastics was later developed.

In my work, I deliberately used Leiden’s historical map as the basis for the composition. The plan of the precinct is based on the structure of the streets of the old city: I abstracted the channels, axes and blocks, transferring them to a system of levels, sites and spatial rhythms. So there was geometry, where each site, stairwell, or topography would leave a trace of Leiden’s topography — but already in abstract, architectural language. So the project connects the artist’s biography, the history of the city and the visual principles of the De Stijl movement into the architectural interpretation that is relevant today.
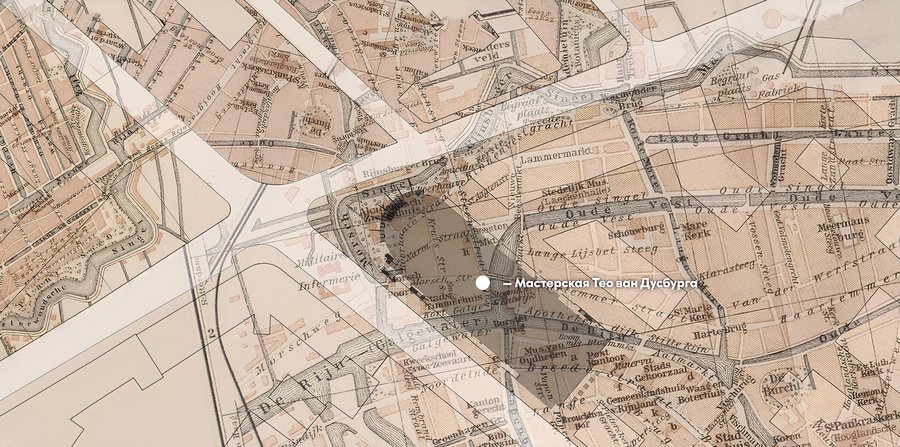
Leiden’s 1900 map. United with a master plan. In the middle of the building is Theo van Dusburg’s workshop.
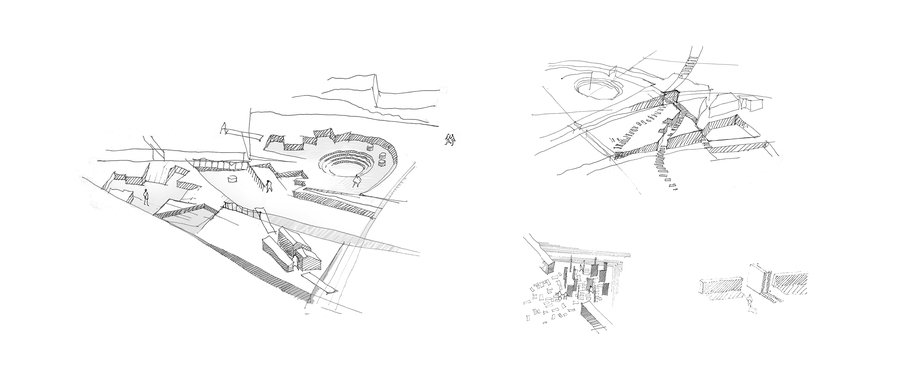
The project is a rocky public area with a marked topography. The space is formed through terraces, stairwells, podiums and lowerings, organizing routes and areas of residence. The main material is a concrete tile used in different formats and locations. There is no greening in the project: the choice is for a rigid structure that refers to the graph and modularity of neoplasticsism.
Site Master Plan: Symbols
The song is based on an orthogonal grid converted from the Leiden map and implements the principles of axial symmetry, rhythm and variability of scale. Thus, an environment with a high density of elements is created, perceived as an abstract spatial structure.
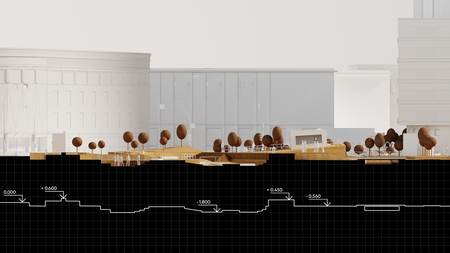
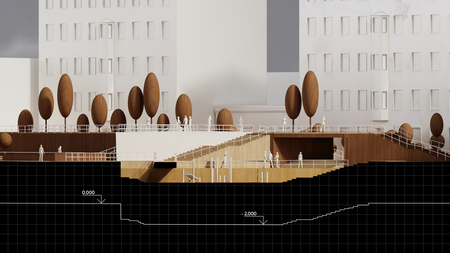
Cuts
Zoning. Axonometrics.
The area of the area consists of several functional and composite zones, which are combined into a single geometry. The central element is an in-depth round-form amphitheater designed for meetings, informal performances and observation. The amphitheater divides the terrace and step systems that form diagonal and orthogonal connections between levels. The area is divided into platforms of different heights, connected by stairways and ramps.
At the top level of the composition there is a triangular survey site, acting as a visual dominant and a point of view. It is raised relative to the rest of the space and bound to it through cascade stairwells and inclined planes. The site’s geometry is highlighted by a sharp cliff along the perimeter and by a clear line of bulwark.
The modernization project concludes with a study of the spatial language of Theo van Dusburg through architectural and landscape forms. He interprets his ideas — from constructive rigidity to rhythm and asymmetries — in the structure of the urban environment. The space is organized as a system governed by the logic of planes, volumes and movements, without resorting to natural elements, which reflects Van Dusburg’s late views on art.
